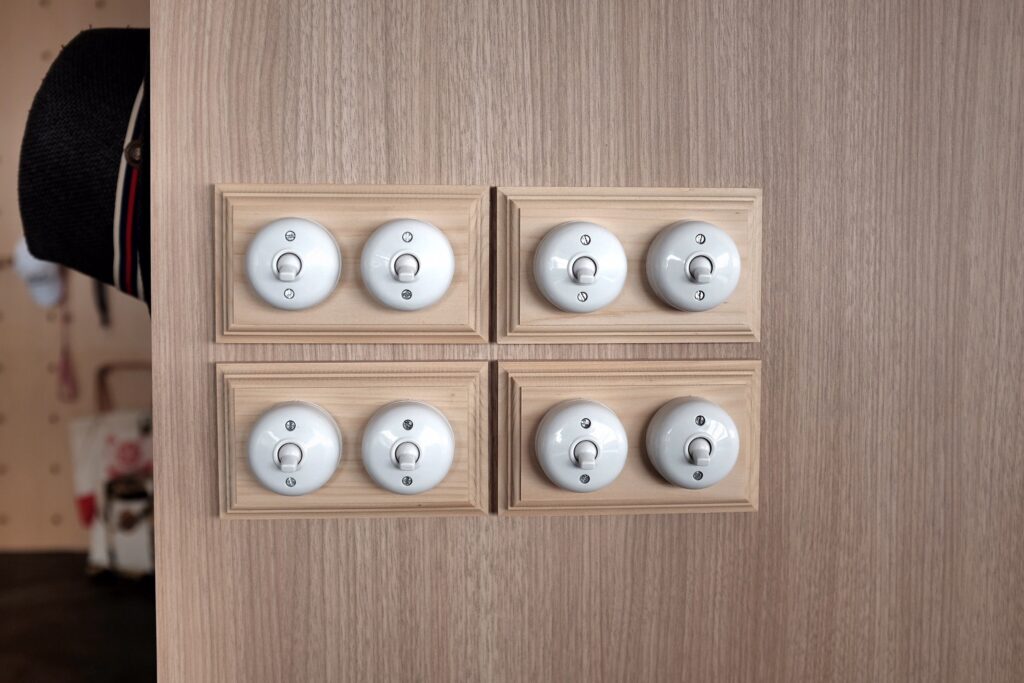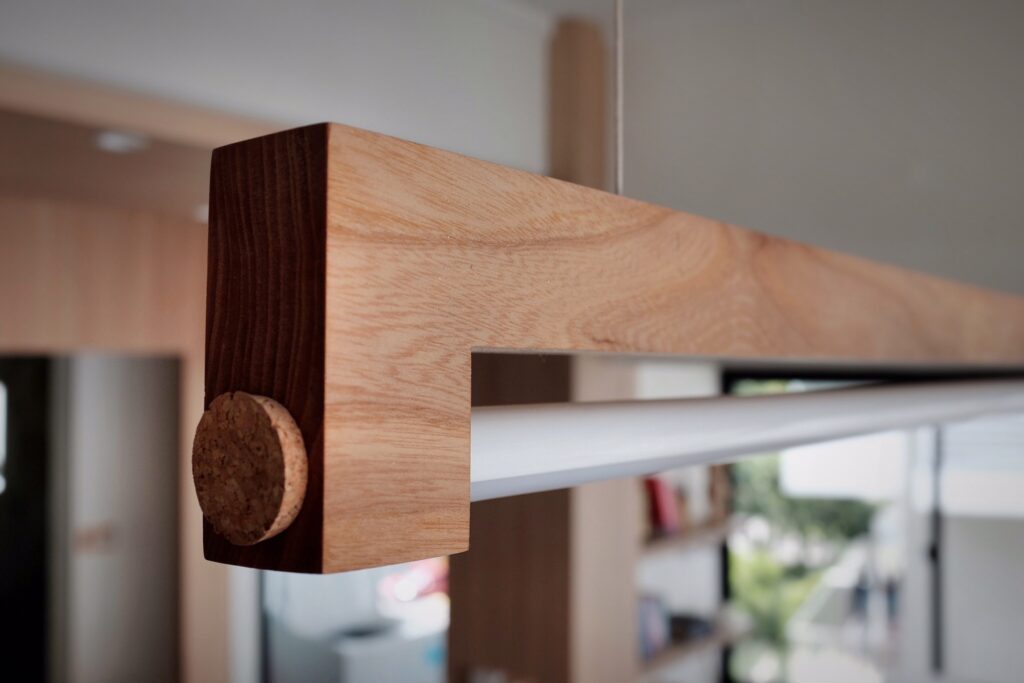This Makeover Of A 1,033sq-ft Auctioned Apartment Into An Industrial Living Space Is Incredible

The walkup apartment at East Coast Road was auctioned and the owner, Pat Law, saw it as an opportunity to transform it into her dream home. Designed by Abigael Tay of interior design firm Obllique, the team successfully remodelled this old 1,033 square feet apartment into a modern industrial living home named, Apartment Law.
Photos Taken By Bryan van der Beek


The walls of the entrance were left unpainted to maintain an unassuming outlook.
Item: Doormat (Naiise)
The Peg Board Walls And Cement Floorings Are Genius
Living Area




The partitions of the apartment were broken down, and the floor tiles were removed to make way for the polished cement floor. By utilizing peg boards as walls, you could easily save space and customize shelving of items.
Items: Cody Camel leather sofa (Castlery), coffee table by Nathan Yong (Grafunkt), Luka TV console (Castlery), bamboo fan (Haiku), aroma diffuser (MUJI), Beolit 15 speaker (B&O), silkscreen print (Shepard Fairey), Naked Lunch cabinet (Mojoko)
Dining Area & Open Kitchen




This apartment has an open concept kitchen, set right in front of the 60cm tall dining table. It features unique items like old-school Bakelite switches, and a wooden tubelight fixture that’s crafted from one single piece of Amsterdam elm wood.
Items: Bakelite switches (Restore in Style), Steam oven (Miele), Oven and Induction hob (Electrolux), fridge (LG), coffee machine (Nespresso), Ninebyfour wooden tubelights (Waarmarkers), dining table (MUJI Japan)
Walk-In Wardrobe






Pat Law transformed this odd-shaped room into a unique looking walk-in wardrobe. It also includes a peg board wall to make it more spacious!
Items: Closet complete metal bronze/gold hangers (Amazon), Square pendant scarf holder (Umbra), Ash iWear Rack (Board By Design)
Bedroom



The walk-in bedroom features a low wooden platform bed frame, and a mattress lined with ‘Good Morning towel’ bedsheets. The bed sheets can be bought from G.O.D Hong Kong, and is coming to The Damn Good Shop soon. There is also a window nook bench at the corner of the room.
Items: Piper floor lamps (Castlery), mattress (Castlery), bed sheets (G.O.D. Hong Kong), Platform bed frame (customized).
Bathroom



The recurring theme of concrete is also used in the bathroom walls.
Item: Grohe shower solutions (Sansei Singapore), Jo-Hannah brass sprout (Wood Melbourne)
Ideas Your Your Next Home
This transformation by Obllique has definitely left us with plenty of ideas and inspiration. The use of space with peg boards, and the combination of concrete and wood makes this industrial space a cozy and spacious home.
Source: Medium (@patlaw), Pat Law (Facebook), Obllique (Facebook), Obllique (Website), Bryan van der Beek (Website)
Also Read: This Owner Transformed A Subsale Unit Into A Modern Family Home In 79 Days







One Comment